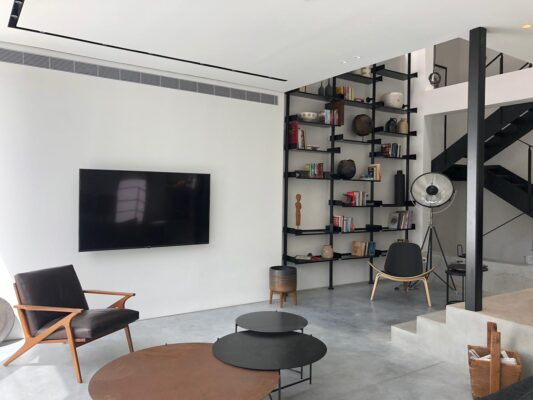Design of air conditioning systems
The air conditioning system we choose directly affects our quality of life, our level of health, the amount of energy we expend, and directly also our expenses. The right choice of air conditioning systems will allow us a quality of life and just as important in thinking and making a decision in advance saving energy and costs.
We specialize in providing planning services, consulting, coordination between the various consultants and even supervise the installation of air conditioning, ventilation and / or evaporation systems – smoke evacuation in emergency drying filtration and wetting systems. We have extensive experience in projects with private clients, public institutions, leading companies,
Siberian Systems combines engineering services with execution – our engineering department carefully examines the suitability of the design for actual execution, all in full coordination with the air conditioning consultant who accompanies each of our small and large projects or full coordination with a consultant on behalf of the client or developer.
We pride ourselves on our high professionalism and skill at all stages of the project – from the planning stages in collaboration with the air conditioning consultant and the architect, through execution, delivery, service and supervision. We will accompany you through the level of completion of the work that continues even in the stages of delivery and training for proper use – from the beginning to the end of the installation of the systems successfully because the success is ours.
Each project is handled with strict adherence to 3 basic values of availability, reliability and professionalism and is carried out while providing a quick response to every project small and large way to ensure quality service at the highest level and tailor for each client the most appropriate solution for his unique needs.
In the work process:
Preparation of a program with a commissioning architect and coordination of requirements and expectations
Preliminary design An estimate for the customer of equipment selection
Individual planning Issuance of plans Execution of a bill of quantities and technical specifications Coordinating meetings between superposition consultants
Preparation of a tender for contractors Contractor tours
Close supervision
as made Receipt of systems and submission of a summary report to the customer that includes checking the function of the various systems and submitting a plan and facility book for future documentation and use.
Planning for air conditioning, cooling and heating, including underfloor heating, water heating, pool heating and planning of a drying system for an indoor pool.
Air conditioning design for office buildings including fresh air systems and emergency smoke evacuation.
Computer room design includes special floating floor systems that include precise humidity control.
Design of filtration systems and hoods for restaurants and restaurants.
Design of smoke evacuation / ventilation systems in underground car parks.



